Sydney Construction Projects
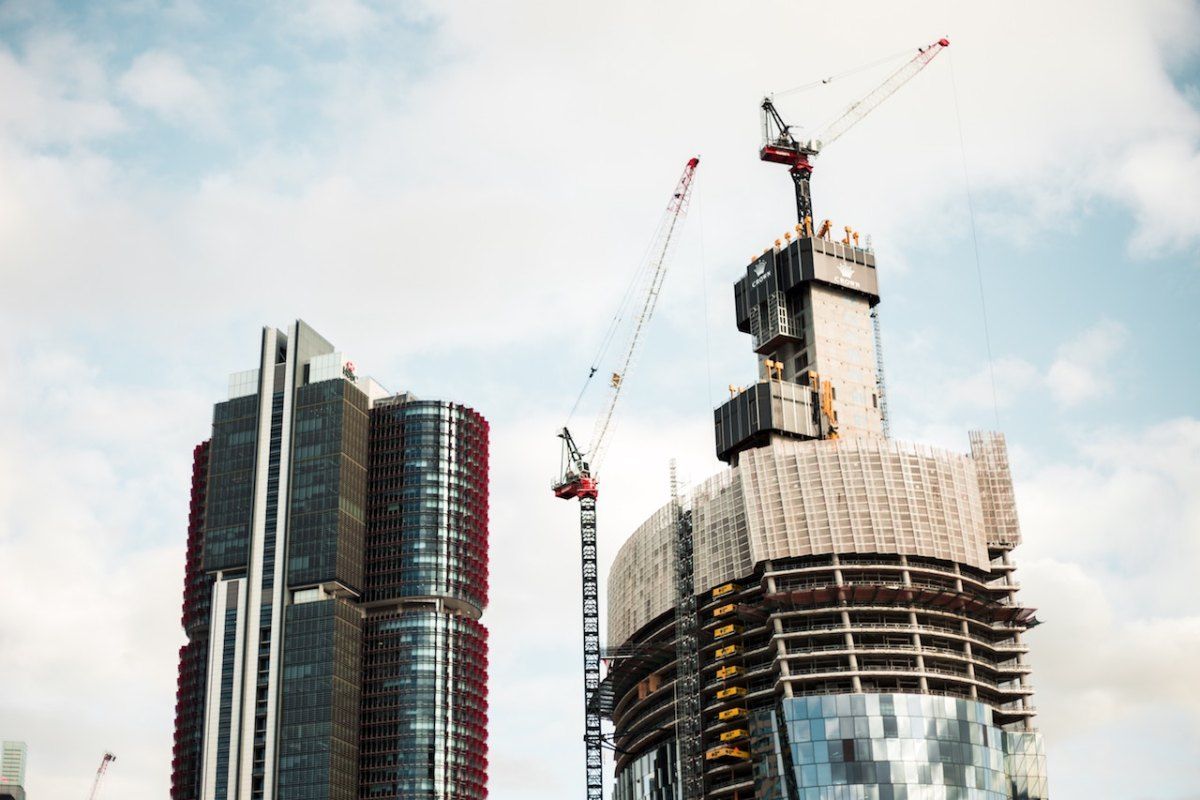
The upcoming infrastructure projects include:
-
133-145 Castlereagh Street
-
338 Pitt Street
-
50 Phillip Street
-
505 George Street, Sydney
-
55 Pitt Street
-
Atlassian Tower
-
Central Place
-
City Tattersalls Club
-
Cockle Bay Wharf
-
Coffs Harbour Bypass
-
Macquarie Park Bus Interchange
-
Martin Place Metro North Tower
-
Martin Place Metro South Tower
-
New Dubbo Bridge
-
North Sydney office tower
-
One Circular Quay
-
One Sydney Harbour
-
Pitt Street South Over Station Development
-
Quay Quarter
-
Salesforce Tower
-
Sydney Fish Market
-
Sydney Harbour tunnel
-
The Herbert Smith Precinct
-
The redeveloped Bankstown-Lidcombe Hospital
-
Victoria Cross
-
Waterloo Metro Quarter
FUTURE ROADS AND RAILS
1. Coffs Harbour Bypass
Starting from the south of the Englands Road roundabout and terminating at the southern of the Sapphire to Woolgoolga project, the Pacific Highway in Coffs Harbour will be rebuilt over 14 kilometers.
The Coffs Harbour Central Business District will be bypassed by a four-lane divided expressway built to highway standards. Once completed, the bypass will connect to the Pacific Highway and the national land transportation network.
Location: Coffs Harbour, NSW
Organisations involved:
- ACCIONA and Seymour Whyte Joint Venture
- Arup Sydney
- CPB and WeBuild Joint Venture
- Gamuda and Ferrovial Joint Venture
Starting date: The third quarter of 2022
Expected Completion Date: 2027
2. Macquarie Park Bus Interchange
The Macquarie Park Bus Interchange is heavily used demanded by local roads and public transit. Every day, more than 1440 buses carrying 10,700 people pass through Macquarie University Station's Herring Road bus interchange. The current bus interchange, which is located on Herring Road between Waterloo and Talavera Roads, was built in the 1980s and will be unable to handle future demand.
The upgrade of bus interchange is going to:
- Boost the bus interchange's capacity
- Increase bus passengers' access to the Macquarie University Metro Station optimise bus -operations, which will minimise bus customers' travel times and delays
Location: Macquarie Park, Sydney
Organisation involved: Transport for NSW
Starting date: The third quarter of 2022
Expected Completion Date: 2024
3. New Dubbo Bridge
As part of their commitment to Building a Better Dubbo, the Australian and NSW governments are investing $220 million towards a new bridge across the Macquarie River in Dubbo. During flood occurrences, the new bridge will relieve congestion and provide dependable access through Dubbo.
This project entails the building of a new Macquarie River bridge in Dubbo, as well as a new 2.3-kilometer connection road connecting Thompson Street and Bourke Street, as well as accompanying junction renovations.
Location: Dubbo, NSW
Organisation involved: the NSW Government
Starting date: The fourth quarter of 2022
Expected Completion Date: 2025
4. Sydney Harbour Tunnel
The site for a new Sydney Harbour tunnel has been cleared, and work will start next year. The Western Harbour Tunnel and Warringah Freeway will be renovated and reopened in 2026. The repairs to the Warringah Freeway will commence in earnest in late 2021, with some construction beginning as early as March.
The government is getting rid of most of the risks while building these tunnels, and environmental specialists has been assigned to the project. In order for the project to be authorised, concessions were made to include a new pedestrian and bicycle path over the Cammeray Golf Club, as well as environmental offsets. There's also a promise that every tree felled during construction will be replanted with two more.
Location: Sydney Harbour
Organisations involved:
- Bechtel Infrastructure (Australia)
- Harbour West Partners
- Jacobs and Australian infrastructure consultant RPS
- Laing O’Rourke Australia.
Starting date: 2022
Expected Completion Date: 2025
COMMERCIAL PROJECTS
1. 55 Pitt Street
55 Pitt Street is a development site with frontages on Pitt, Underwood, and Dalley Streets, with the potential to deliver approximately 63,000 square meters of premium commercial and activated retail space as part of a vibrant new destination that will contribute to the revitalisation of the iconic Circular Quay precinct. The City of Sydney has given Mirvac consent to launch a design excellence competition in November 2020, following a successful public display of the Planning Proposal and Voluntary Planning Agreement (VPA). In February 2021, Shop and Woods Bagot were responsible to design the precinct as a result of the design excellence competition. The City of Sydney Council has received a stage 2 development application, which is now being reviewed.
The A-rated office building will also incorporate cutting-edge technology and environmental concepts, as well as thoughtfully chosen facilities, to actively encourage health and wellbeing.
The winning design was chosen after an international design competition in which jurors from the state government and the Australian Institute of Architects weighed in.
Location: 55 Pitt Street, Sydney, NSW 2000
Organisation involved: Mirvac
Expected Completion Date: TBC
2. Atlassian Tower 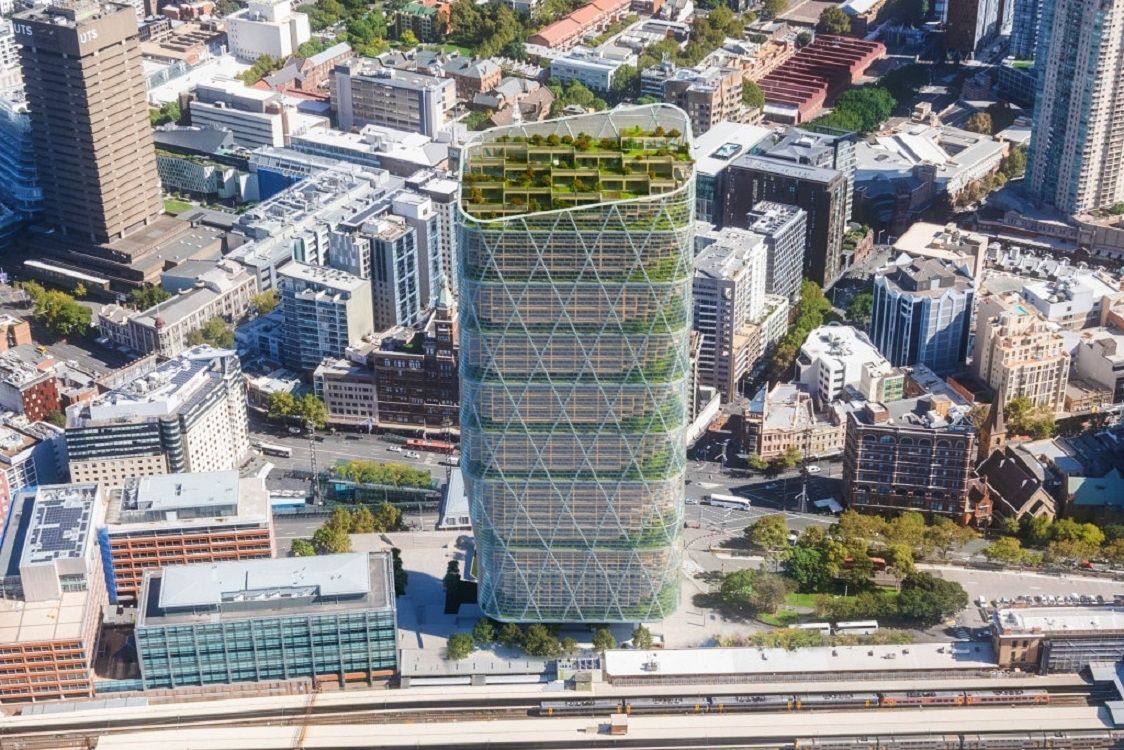
In comparison to traditional construction, the building will aim for a 50% decrease in embodied carbon and energy. Atlassian has also committed to operating on renewable energy with zero emissions by incorporating energy-efficient design elements, as well as using solar panel to produce green power on-site via integrated into the building's facades.
The plans by ShoP Architects and BVN show an “expansive” lobby, retail and dinning on the ground floors, while levels one to six would accommodate the Railway Square YHA and levels seven to 39 would be the Atlassian global headquarters.
Location: 8-10 Lee Street, Haymarket, Sydney
Organisations involved:
- Dexus
- Atlassian Corporation Plc
Expected Completion Date: TBC
3. Central Place
Central Place Sydney will be the city's biggest substantial development in over a 10-year period, offering job opportunities for the state. A $2.5 billion investment in the city's "Tech Central," which will revamp Central Station's western border. The following items are included in the proposed plan:
The Sydney Innovation and Technology Precinct will be supported by up to 150,000 square meters of workplace spread over two buildings and a podium structure.
an Integrated Distribution Facility that allows for over-station growth and central station refurbishment in the future.
Renovations to the political spotlight will transform the experience of approximately 20 million walkers each year.
Two commercial skyscrapers, each with 37 and 39 floors, are part of the Central Place Sydney concept. A stunning low-rise structure will highlight the project and brighten the district at street level, sandwiched between the towers. The buildings will be surrounded by revitalised public areas, which will improve links between surrounding neighborhoods and the city's most significant commercial axis.
Location: 24 Lee Street, Haymarket, NSW 2000
Organisations involved:
- Dexus
- Frasers Property Australia
Expected Completion Date: TBC
4. Martin Place Metro North Tower
Comprehensive construction and design of the Over Station Development (OSD) over the Martin Place Metro Station's northern and southern entrances will be conducted by The Macquarie Group.
The Martin Place North OSD Stage 2 project seeks authorisation for the building and use of a 39-story (plus rooftop plant) commercial skyscraper above the new Martin Place Metro Station's northern entrance, which would include:
-
1,017 sqm of retail space and 74,481 sqm of office space make up the 75,498 sqm Gross Floor Area (GFA).
-
New linkages between the planned podium and the existing 50 Martin Place structure are being considered.
-
Building identification zones are marked with signs.
-
Both the north and south sites will provide vehicle loading, bicycle parking, and end-of-trip and servicing facilities.
-
Work is being done to integrate with the station design, including the usage and fit-out of over station areas identified within the station building surrounded for plant, services, end-of-trip amenities, retail, and office spaces.
Location: 55 Hunter Street, Sydney, NSW 2000
Organisation involved: Macquarie Group
Expected Completion Date: 2025
5. Martin Place Metro South Tower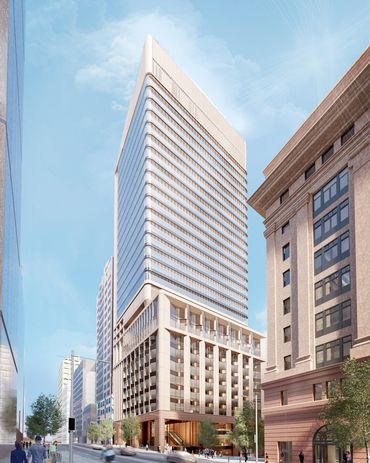
The OSD Stage 2 proposal for Martin Place South intends to match the gross floor space and constructed forms of the Stage 1 Amending DA.
The Martin Place South OSD Stage 2 proposal for the building and use of a 28-story commercial tower (with rooftop plant) with a nine-story pedestal over the new Martin Place Metro Station's southern entrance, which would provide:
- 1,222sqm of retail space and 36,331sqm of office space comprise the total gross floor area of 37,553sqm
- Building identification zones with signage
- Vehicle loading and service facilities are located in the basement, with facilities on the North Site being shared
- Bicycle parking and end-of-trip facilities on the North Site Work must be integrated into the Station design, including use and fit-out
Location: 39-51 Martin Place, Sydney, NSW 2000
Organisation involved: Macquarie Group
Expected Completion Date: 2026
6. North Sydney Office Tower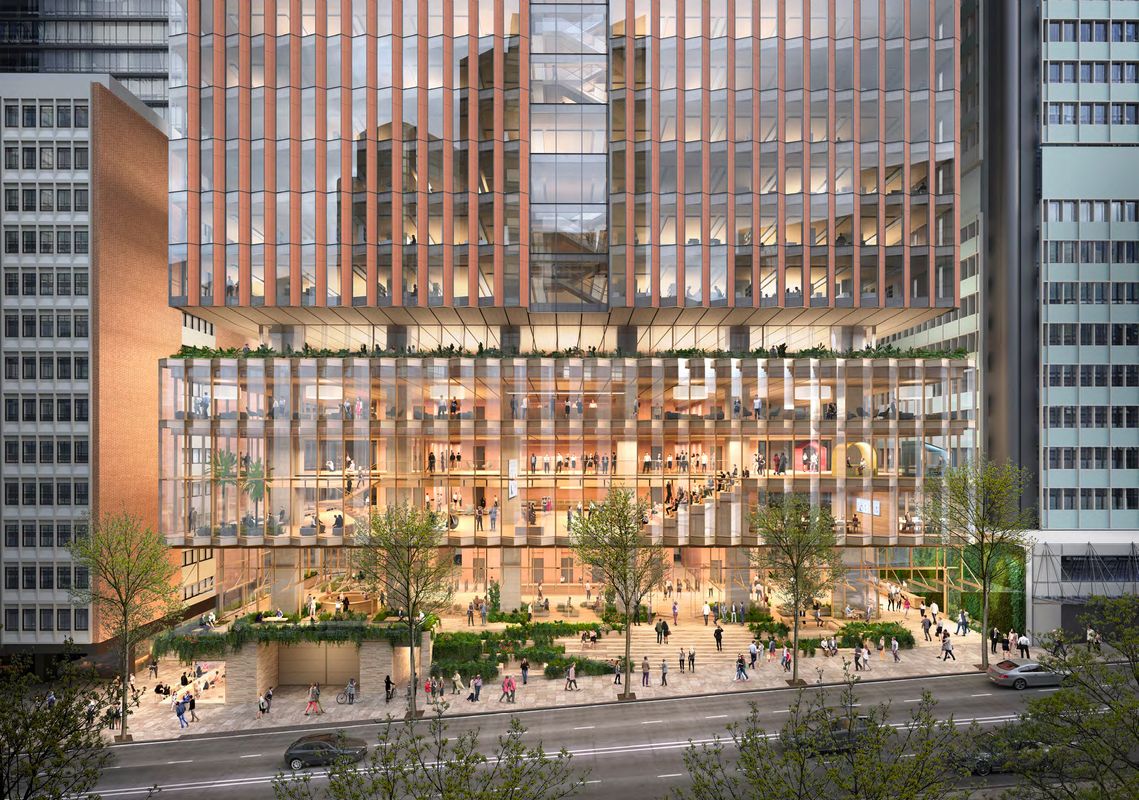
The North Sydney Office Tower, dubbed the "future of sustainable workspaces," is located in what will become one of Sydney's most accessible locations when the Victoria Cross Metro Station on Miller Street opens in 2024. With an efficient structural system that attempts to reduce the use of resources and a façade design that passively screens the workspaces, the design promotes sustainability.
The tower is expected to cost $512 million to build. The North Sydney Council is now considering the development proposal, which will be decided by the Sydney North Planning Panel.
Location: 110-112 Walker Street, North Sydney, NSW 2060
Organisation involved: Stockland
Expected Completion Date: 2026
7. Pitt Street South Over Station Development
For the future development of Sydney Metro network, Pitt Street Station act as a essential key in connecting people among Central Sydney, as well as connecting to other modes of transport such as heavy rail, bus networks, and the upcoming Sydney Light Rail (SLR) network.
By proposing a building envelope located over the planned Pitt Street Station, the SSD Application for OSD idea capitalises on the benefits of the future station. The planned enclosure might be utilised for either residential or commercial uses, with the specific use being determined by a future detailed application (s).
The planned enclosure might be utilised for either residential or commercial purposes, with the specific use to be determined in the future.
To support the Eastern City's employment capacity and economic development, a business plan would provide significant extra commercial floor space inside Sydney's CBD. A residential plan would enhance the city's permanent residential population by positioning more housing capacity near jobs and adding to 'out of hours' activation in the region of the new station.
A housing proposal would enhance the city's long - term residential population by putting more residential capacity near jobs and contribute to 'out of hours' activation near the new station.
Location: Pitt Street, North Sydney, NSW 2000
Organisation involved:
- Oxford Properties
- Investa
- CPB Contractors
Expected Completion Date: 2023
8. Salesforce Tower
The construction of Salesforce Tower Sydney demonstrates the state's technological and innovative prowess. To expand and develop this industry in NSW, and 1000 new tech-focused jobs in an iconic building at Circular Quay will help to do so. Sales Force Tower has been crucial to the investment market, and the headquarters are distributed in significant cities, including San Francisco, New York, Chicago, London, Tokyo, Dublin, Indianapolis, and Atlanta.
Location: 180 George Street, Sydney, NSW 2000
Organisation involved:
- Lendlease
- Ping An Real Estate
- Mitsubishi Estate Asia
Expected Completion Date: 2022
9. Sydney Fish Market
The new Sydney Fish Market (SFM), designed by 3XN, with enormous prospects for seafood promotion, education, and events. The refurbishment is expected to quadruple yearly traffic to SFM, providing a unique opportunity for seafood marketing by allowing many more tourists to experience the richness and diversity of Australian seafood.
The new Sydney Fish Market, which to be built near the mouth of Blackwattle Bay, will have the following features:
-
700 employment will be created during construction, and 700 jobs will be maintained once the project is completed.
-
New public open spaces like waterfront promenade, a ferry wharf will be constructed
-
Retain its genuine experience and reinforce its status as one of Australia's major tourist destinations by including a range of fishmongers, restaurants, cafés, pubs, and speciality food stores in a market hall setting
-
With tourist numbers expected to treble in the next ten years be a driver of economic growth
Location: 200 Sussex Street, Sydney, NSW 2000
Organisations involved:
- The NSW government
- Multiplex
Expected Completion Date: 2024
10. Victoria Cross
Victoria Cross Station is a subway system in the heart of the North Sydney commercial sector, roughly 31 meters below ground level.
The Victoria Cross integrated station development, which will comprise both a metro station and an over station, will contain the following:
- A northern entrance with pedestrian access to Miller and McLaren streets and a southern entrance with pedestrian access to Miller and Denison streets are among the station's two entrances.
- Enhancement of pedestrian infrastructure around the station, as well as new bike parking at the northern entrance, and new kiss and ride bays on McLaren Street opposite the northern entrance
- Improvements to the public domain.
- A high-quality, sustainable commercial and retail area in the heart of North Sydney, with a commercial building spanning the station's southern entrance concourse and platforms beneath Miller Street
Location: Miller and McLaren Streets, North Sydney, NSW 2060
Organisations involved:
- Lendlease
- APPF Commercial
Expected Completion Date: 2024
11. 133-145 Castlereagh Street
The structure at 133–145 Castlereagh Street would include roughly 100,000 square meters of office space and a sequence of terraces above the pedestal and across the tower's slanting top. It would be part of Stockland's Piccadilly Complex, includes two 14- and 32-story office towers as well as a two-level shopping area.
The building offer substantial views of Sydney's enormous green area and Harbour vistas beyond, while the tower balconies formed by the sloping, solar approach platform to Hyde Park provide essential elements of Sydney's dynamic, busy urban streetscape.
Location: 133-145 Castlereagh Street, Sydney, NSW 2000
Organisation involved: Stockland
Expected Completion Date: TBC
12. Cockle Bay Wharf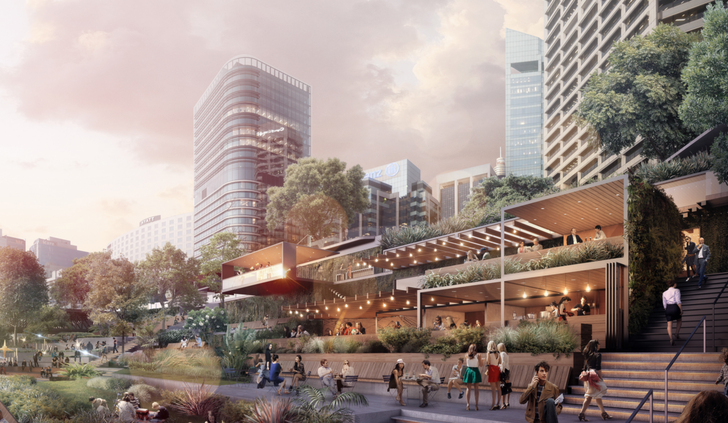
Cockle Bay Wharf, located in the heart of Sydney's renowned Darling Harbour, is home to some of the city's top pubs, restaurants, and entertainment. This is the ideal place to have a beverage as the sun sets, listen to live music.
Cockle Bay Wharf's proposed reconstruction will establish a cultural attraction with international commerce, business, leisure, and open area for the community. 75,000 square meters of commercial space, as well as stores and restaurants, will be housed in the skyscraper.
Location: 200 Sussex Street, Sydney, NSW 2000
Organisations involved:
- GPT
- Brookfield
- AMP Capital
Expected Completion Date: 2025
13. Quay Quarter
Quay Quarter Tower, an iconic marvel designed by Danish Architects 3XN. The project will include a 49-story business tower and commercial platform that will serve as the focal point of the Quay Quarter Sydney district. The 200-meter-high structure will be made up of a series of shifting glass portions stacked on top of one another to create a remarkable appearance and a central atrium.
Location: 50 Bridge Street, Sydney, NSW 2000
Organisations involved:
- 3XN Architects
- AMP Capital
- Rest
Expected Completion Date: 2022
14. Waterloo Metro Quarter
Botany Road, Cope Street, Raglan Street, and Wellington Street define the Waterloo Metro Quarter (WMQ), which is located above and surrounding the station. The rebuilt Waterloo Station will be underground and accessible at the junction of Raglan and Cope Streets in Waterloo. The Sydney Metro is currently in progress, with Waterloo Station set to open in 2024.
The dynamic new WMQ will be an iconic district with Wellington Street to the south and Raglan Street to the north, and will be positioned between Botany Road and Cope Street. With the renewal, the area is not just a transportation center, but also a future employment and a great place to gather the community.
Location: 36-144 Cope St, Waterloo, NSW 2017
Organisations involved:
- Mirvac
- John Holland
Expected Completion Date: 2024
RESIDENTIAL PROJECTS
1. 338 Pitt Street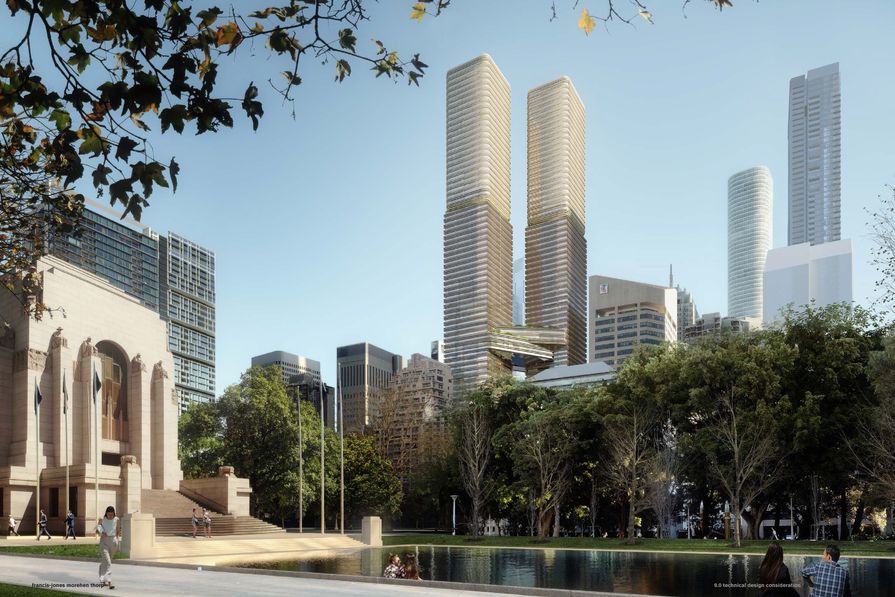
The project at 338 Pitt Street, planned by a FJMT-led consortium, will have two 80-story FJMT towers in the center, as well as six podium buildings with retail and hotel purposes designed by four other architecture firms.
The $727 million project, which encompasses eight properties in Sydney city and is bordered by Liverpool, Castlereagh, and Pitt streets, is being spearheaded by the privately-controlled Han's Group.
Location: 338 Pitt Street, Sydney, NSW 2000
Organisation involved: Han’s Group
Expected Completion Date: TBC
2. 50 Phillip Street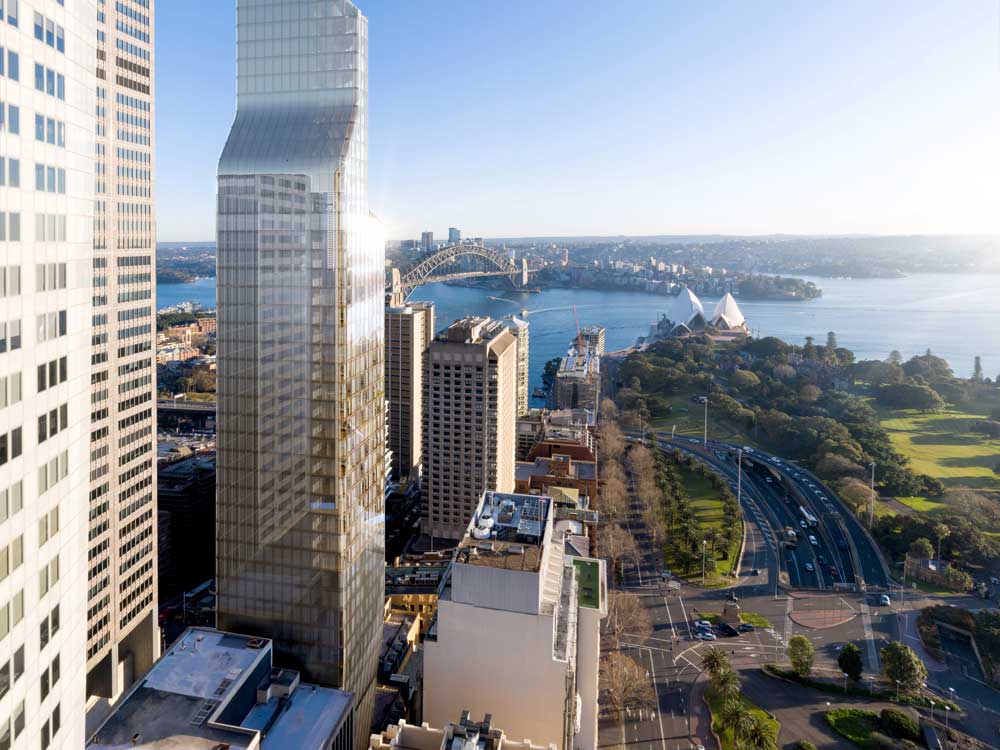
Property developer Built has launched a joint venture with ASX-listed Irongate Group to create a 5- or 6-star hotel on Phillip Street, which is a welcome sign of confidence in the hotel sector.
In 2017, the business bought 52 Phillip Street and repurposed it as a commercial property, remodeling and leasing many unoccupied levels.
Built is intended to combine and develop two buildings: 50 Phillip Street, which is held by the NSW government, and the 14-story Kusu House at 52 Phillip Street, which it owns.
Location: 50-52 Phillip Street, Sydney, NSW 2000
Companies:
- Built
- Irongate Group
Expected Completion Date: 2024
3. 505 George Street, Sydney
The skyscraper is well-integrated with its surroundings and provides a large public space. The building's timeless architecture and mix of functions are not only part of an environmentally friendly solution, but also a representation of a thorough knowledge of the project's aim.
Significant attention has been paid to resource usage and effect on the environment in order to achieve a 6-star Green Star rating. The north-facing daylight-optimised facade may be utilised as hybrid solar collectors, while the south-facing facade will be fitted with clever cooling systems. To build up a sustainable environment, building materials are considered to be environmentally friendly.
Location: 505-523 George Street, Sydney, NSW 2000
Organisations involved:
- Coombes Property Group
- Mirvac
Expected Completion Date: 2026
4. City Tattersalls Club
City Tattersalls Club’s rehabilitation will feature repairs to the heritage-listed structure, as well as additional stores, restaurants, bars, a gym, and co-working spaces. A 101-room hotel and "high-end" flats will be located in the tower. The hotel's furnishings are being designed by Suede Interior Design. City Tattersalls Club features a beautiful open outdoor terrace, linking with the heritage components, which can generate a sense of harmony to the community.
Location: 198 Pitt Street, Sydney, NSW 2000
Organisations involved:
- ICD Property
- First Sponsor Group
Expected Completion Date: 2025
5. One Circular Quay 
One Circular Quay will be comprised of two high neighboring skyscrapers composed of sandstone and glass when finished in mid-2022. The first will consist of a 59-story residential skyscraper with 190 flats. The second will be a 28-story high-rise that will house the first Wanda Vista Hotel, which will have 181 rooms. Aiming to provide more common area and art spaces for the public, there are 518 sqm spaces are reserved and located at the foot of two buildings.
One Circular Quay on Sydney's northern outskirts will have around 300 leisure apartments and a hotel resort spread across two storeys.
Location: 1 Alfred Street, Sydney, NSW 2000
Organisation involved: AWH Partners
Expected Completion Date: TBC
6. One Sydney Harbour
This is the third collaboration between Renzo Piano and Daniel Goldberg, who previously cooperated on London's The Shard and Shard Place. One Sydney Harbour's environmental sustainability accreditations set it distinct from the upscale competitors. Barangaroo South is one of 18 locations across the world taking part in the C40 Cities Climate Leadership Alliance's Climate Positive Program. As a consequence, the 'Dwellings One' tower has received 6-star design and construction qualification for Australian residential residences, including 6-star Green Star design and construction certification. The Residences Two skyscraper is projected to earn the same praise, bringing luxury and environmental awareness to Sydney.
Location: One Sydney Harbour, Sydney, NSW 2000
Organisation involved: Lendlease
Expected Completion Date: 2023

